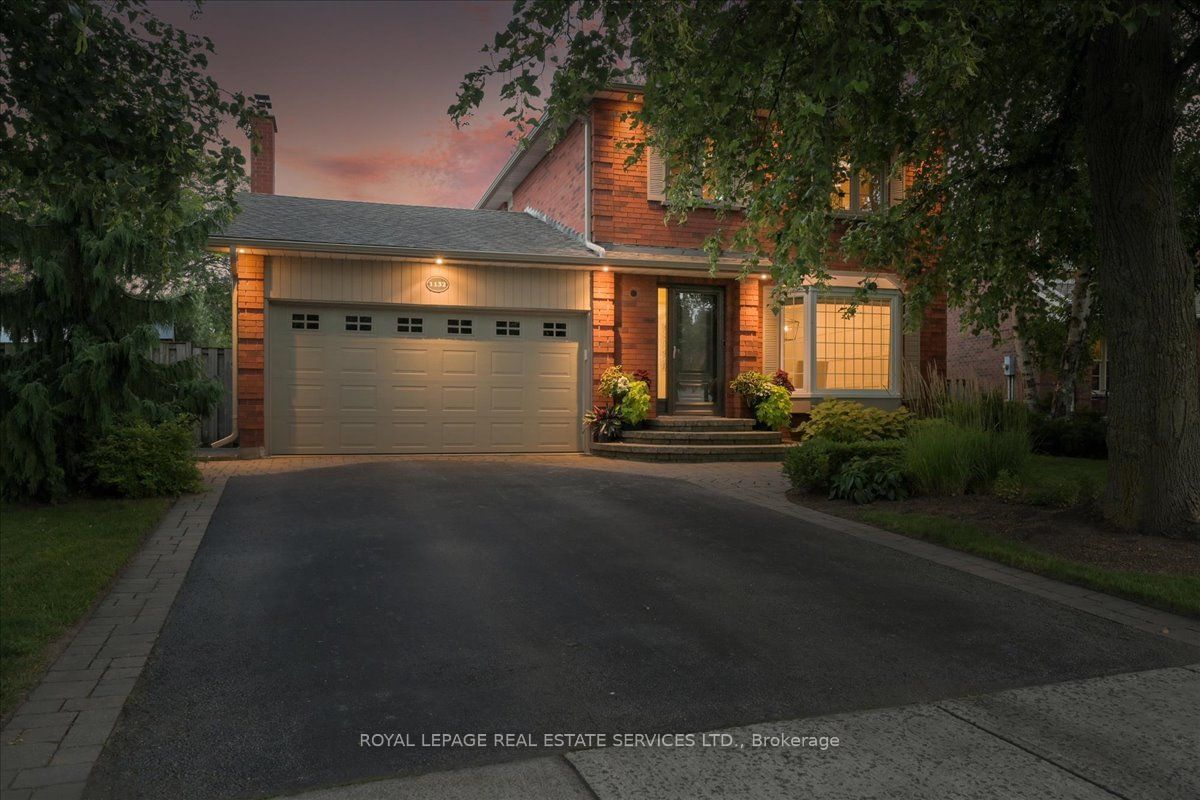$1,499,000
$*,***,***
3-Bed
3-Bath
1500-2000 Sq. ft
Listed on 8/24/23
Listed by ROYAL LEPAGE REAL ESTATE SERVICES LTD.
This exquisite 3+1-bdm beauty offers modern renovations, stunning features, and a highly desirable location in Glen Abbey on a prem 128' pie lot w/inground pool. Tastefully reno with all the I wants. Smooth ceilings, pot lights, wide plank hardwood floors, u/g trim, u/g casings, u/g doors and hardware plus new U/g stairs and banister are just some of the features. Top this off this with an open-concept layout that's perfect for both family life/entertaining. The stunning white kitchen is a chef's dream, complete with a separate servery area with natural light, wine fridge, extensive counters and pantry with pull outs. The main kit offers s/s appliances, an island with loads of storage, gas stove, under light mounting and is open to the great room with new gas FP. 2nd flr has 3 good sized brdms & 2 reno baths, the bsmt has a rec rm w/work out area, newly fin laundry rm with barn door entry and a 4th bdrm/office. Step outside to your own private paradise w/mature pie lot 128' on west and
67' at rear w/saltwater pool, hot tub, deck and multiple sitting areas. Ideal for car enthusiasts, the u/g double car garage provides ample space for your vehicles and storage needs. You must see it to appreciate the attention to detail!
W6765532
Detached, 2-Storey
1500-2000
7+3
3
3
2
Attached
4
31-50
Central Air
Finished, Full
N
Y
Brick
Forced Air
Y
Inground
$6,547.36 (2023)
< .50 Acres
114.83x51.14 (Feet) - 51.14Frt, 114.83, 67.3 Rear, 128.62
